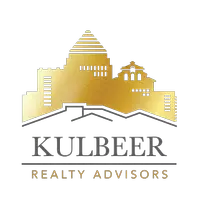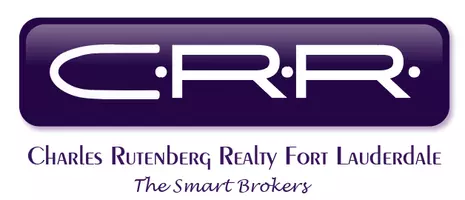Bought with The Keyes Company
For more information regarding the value of a property, please contact us for a free consultation.
20896 W Boca Ridge DR Boca Raton, FL 33428
Want to know what your home might be worth? Contact us for a FREE valuation!

Our team is ready to help you sell your home for the highest possible price ASAP
Key Details
Sold Price $295,000
Property Type Townhouse
Sub Type Townhouse
Listing Status Sold
Purchase Type For Sale
Square Footage 1,444 sqft
Price per Sqft $204
Subdivision Boca Ridge Glen
MLS Listing ID RX-10531474
Sold Date 10/17/19
Style Townhouse,Villa
Bedrooms 2
Full Baths 2
Construction Status Resale
HOA Fees $335/mo
HOA Y/N Yes
Min Days of Lease 365
Leases Per Year 1
Year Built 1984
Annual Tax Amount $2,507
Tax Year 2018
Lot Size 2,366 Sqft
Property Description
Price Just Reduced Rare Model - 2 Bedrooms / 2 Full Baths FULLY UPDATED Lake Front Corner Unit with Large Side Yard in the Beautiful 24 hour Gated Boca Ridge Nebhorhood in West Boca Raton. This home has been renovated with high quality materials and appliances with attention to detail. This Private Villa has amazing water views from all Impact Windows and Sliders. The Kitchen Features High End Finishes, Tile Backsplash, and Electrolux Stainless Steel Appliances: Refrigerator, Built in Oven, Built in Microwave, Cooktop with Hood, Miele Dishwasher, Stainless Steel Sink. High end Custom Kitchen Cabinets with Pull out Dovetail Drawers, Crown Molding with Granite Countertops. Custom built breakfast nook with matching granite countertop and Cable TV. Updated Porcelain Tile to Name a few!!!!!!
Location
State FL
County Palm Beach
Community Boca Ridge Glen
Area 4770
Zoning RS/SINGLE FAMIL
Rooms
Other Rooms Family
Master Bath Dual Sinks
Interior
Interior Features Built-in Shelves, Closet Cabinets, Ctdrl/Vault Ceilings, Entry Lvl Lvng Area, Pantry, Split Bedroom, Walk-in Closet
Heating Central, Electric
Cooling Ceiling Fan, Central, Electric
Flooring Carpet, Tile, Wood Floor
Furnishings Furniture Negotiable,Unfurnished
Exterior
Exterior Feature Covered Patio, Screen Porch
Parking Features 2+ Spaces, Garage - Attached
Garage Spaces 1.0
Community Features Sold As-Is
Utilities Available Cable
Amenities Available Clubhouse, Pool, Tennis
Waterfront Description Lake
View Lake
Roof Type Comp Shingle
Present Use Sold As-Is
Handicap Access Handicap Access
Exposure Northwest
Private Pool No
Building
Lot Description Corner Lot
Story 1.00
Unit Features Corner
Foundation CBS
Unit Floor 1
Construction Status Resale
Schools
Elementary Schools Sandpiper Shores Elementary School
Middle Schools Eagles Landing Middle School
High Schools Olympic Heights Community High
Others
Pets Allowed Yes
HOA Fee Include Cable,Common Areas,Lawn Care,Pool Service,Recrtnal Facility,Roof Maintenance,Security,Sewer,Trash Removal,Water
Senior Community No Hopa
Restrictions No Lease 1st Year
Security Features Burglar Alarm,Gate - Manned,Motion Detector,Security Light
Acceptable Financing Cash, Conventional
Horse Property No
Membership Fee Required No
Listing Terms Cash, Conventional
Financing Cash,Conventional
Read Less




