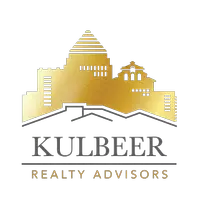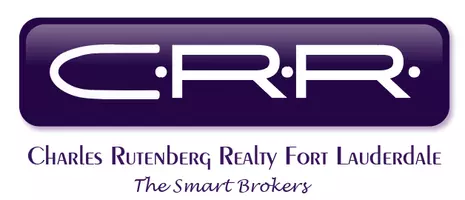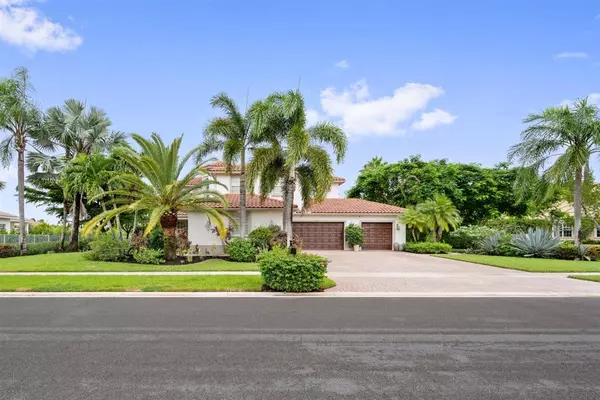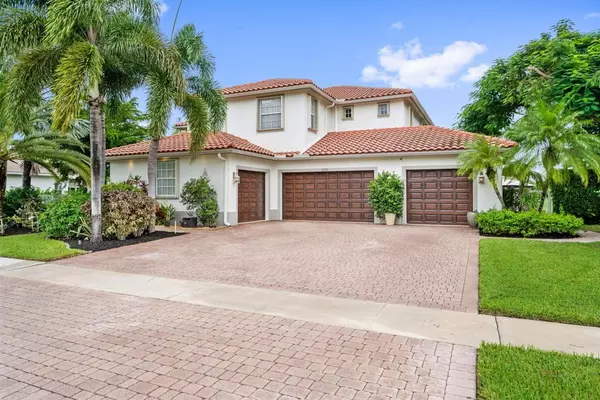Bought with Waterfront Properties & Club C
For more information regarding the value of a property, please contact us for a free consultation.
11555 Windsor Bay PL Wellington, FL 33449
Want to know what your home might be worth? Contact us for a FREE valuation!

Our team is ready to help you sell your home for the highest possible price ASAP
Key Details
Sold Price $810,000
Property Type Single Family Home
Sub Type Single Family Detached
Listing Status Sold
Purchase Type For Sale
Square Footage 4,567 sqft
Price per Sqft $177
Subdivision Isles At Wellington 7
MLS Listing ID RX-10657381
Sold Date 12/28/20
Style < 4 Floors,Mediterranean
Bedrooms 5
Full Baths 5
Construction Status Resale
HOA Fees $320/mo
HOA Y/N Yes
Year Built 2003
Annual Tax Amount $9,968
Tax Year 2020
Lot Size 0.402 Acres
Property Description
Opportunity to own one of a kind lake front estate home in prestigious The Isles community. With luxury and comfort in mind, this property has been upgraded with a gourmet kitchen, including a prep sink, walk in pantry, Subzero refrigerators and brand new Wolf dropdown microwave. Along with the spacious kitchen, the game room/bar makes this house perfect for entertaining. This original Longmeadow model, features 5 bedrooms and 5 bathrooms, a 3 car garage and just under 4,600 square feet of living space. Beautiful sunsets to enjoy from the beach-access, waterfall pool or the spacious 10-people spa on a beautifully landscaped and private 17,000 square feet lot.
Location
State FL
County Palm Beach
Area 5790
Zoning PUD(ci
Rooms
Other Rooms Attic, Cabana Bath, Convertible Bedroom, Den/Office, Family, Great, Laundry-Inside
Master Bath Bidet, Dual Sinks, Mstr Bdrm - Sitting, Mstr Bdrm - Upstairs, Separate Shower, Whirlpool Spa
Interior
Interior Features Bar, Entry Lvl Lvng Area, Foyer, French Door, Kitchen Island, Laundry Tub, Pantry, Split Bedroom, Volume Ceiling, Walk-in Closet, Wet Bar
Heating Central, Electric, Zoned
Cooling Central, Electric, Zoned
Flooring Ceramic Tile, Wood Floor
Furnishings Unfurnished
Exterior
Exterior Feature Auto Sprinkler, Cabana, Covered Balcony, Custom Lighting, Fence, Open Porch, Screened Patio, Shutters
Parking Features 2+ Spaces, Driveway, Garage - Attached
Garage Spaces 3.0
Pool Child Gate, Equipment Included, Heated, Inground, Salt Chlorination, Spa
Community Features Sold As-Is, Gated Community
Utilities Available Cable, Electric, Public Sewer, Public Water
Amenities Available Bike - Jog, Clubhouse, Community Room, Fitness Center, Game Room, Playground, Pool, Sidewalks, Spa-Hot Tub, Tennis
Waterfront Description Lake
View Lake
Roof Type Concrete Tile
Present Use Sold As-Is
Exposure South
Private Pool Yes
Building
Lot Description 1/4 to 1/2 Acre, Cul-De-Sac, Paved Road, Sidewalks
Story 2.00
Unit Features Multi-Level
Foundation Block, CBS
Construction Status Resale
Schools
Elementary Schools Panther Run Elementary School
Middle Schools Polo Park Middle School
High Schools Palm Beach Central High School
Others
Pets Allowed Yes
HOA Fee Include Cable,Common Areas,Other,Security,Trash Removal
Senior Community No Hopa
Restrictions Tenant Approval
Security Features Gate - Manned
Acceptable Financing Cash, Conventional
Horse Property No
Membership Fee Required No
Listing Terms Cash, Conventional
Financing Cash,Conventional
Read Less




