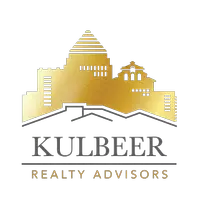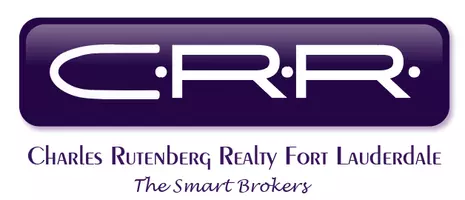Bought with Summit Realty & Mgmt Services, LLC
For more information regarding the value of a property, please contact us for a free consultation.
6465 Marbletree LN Lake Worth, FL 33467
Want to know what your home might be worth? Contact us for a FREE valuation!

Our team is ready to help you sell your home for the highest possible price ASAP
Key Details
Sold Price $480,000
Property Type Single Family Home
Sub Type Single Family Detached
Listing Status Sold
Purchase Type For Sale
Square Footage 3,470 sqft
Price per Sqft $138
Subdivision Smith Dairy West 7 Ph 2
MLS Listing ID RX-10616487
Sold Date 05/26/20
Style Mediterranean
Bedrooms 5
Full Baths 3
Construction Status Resale
HOA Fees $200/mo
HOA Y/N Yes
Year Built 1999
Annual Tax Amount $5,065
Tax Year 2019
Lot Size 9,039 Sqft
Property Description
Best price for sq ft in Smith Farm. This rarely available Monticello floor plan in Legacy Chase has lots of space as well as a 3 car garage. Key features include a chair lift on the stairs that can easily be removed if you wish but makes the upstairs accessible for those with bad knees! The owners have upgraded many items of the house including: neutral paint throughout, AC units are 2 yrs new, plus new hot water heater, accordion hurricane shutters throughout, upgraded appliances in kitchen and laundry room, elegant 5'' estate baseboard on first floor, newer gutters and downspouts, upgraded solid wood hurricane glass double front door and more! The home lot offers a spectacular lake view plus room for a pool! The grand sweeping staircase greets you upon entering this estate home.
Location
State FL
County Palm Beach
Community Legacy Chase
Area 5770
Zoning PUD
Rooms
Other Rooms Family, Laundry-Inside, Den/Office, Laundry-Util/Closet
Master Bath Separate Shower, Mstr Bdrm - Upstairs, Mstr Bdrm - Sitting, 2 Master Baths, Dual Sinks, Separate Tub
Interior
Interior Features Pantry, Laundry Tub, French Door, Roman Tub, Volume Ceiling, Walk-in Closet, Foyer
Heating Central, Electric, Zoned
Cooling Zoned, Central, Electric
Flooring Carpet, Ceramic Tile
Furnishings Unfurnished
Exterior
Exterior Feature Covered Patio, Room for Pool, Auto Sprinkler, Open Balcony, Open Patio
Parking Features Garage - Attached, Drive - Decorative, Driveway
Garage Spaces 3.0
Community Features Sold As-Is
Utilities Available Public Water, Public Sewer, Cable
Amenities Available Pool, Street Lights, Sidewalks, Game Room, Fitness Center, Clubhouse, Bike - Jog, Tennis
Waterfront Description Lake
View Lake
Roof Type Barrel,S-Tile
Present Use Sold As-Is
Handicap Access Handicap Access, Other Bath Modification
Exposure East
Private Pool No
Building
Lot Description < 1/4 Acre
Story 2.00
Foundation CBS, Concrete
Construction Status Resale
Schools
Elementary Schools Coral Cove Elementary School
Middle Schools Woodlands Middle School
High Schools Park Vista Community High School
Others
Pets Allowed Yes
HOA Fee Include Common Areas,Recrtnal Facility,Cable,Security
Senior Community No Hopa
Restrictions Other,Commercial Vehicles Prohibited
Security Features Gate - Manned,Security Sys-Owned,Burglar Alarm
Acceptable Financing Cash, VA, FHA, Conventional
Horse Property No
Membership Fee Required No
Listing Terms Cash, VA, FHA, Conventional
Financing Cash,VA,FHA,Conventional
Pets Allowed Up to 2 Pets
Read Less


