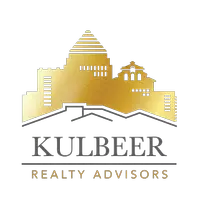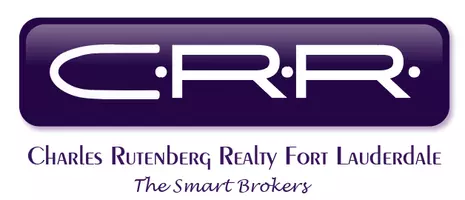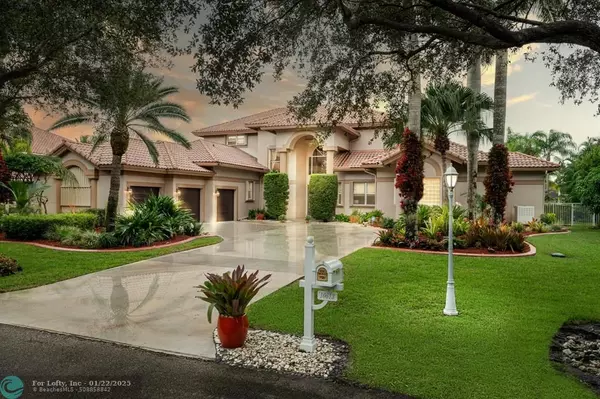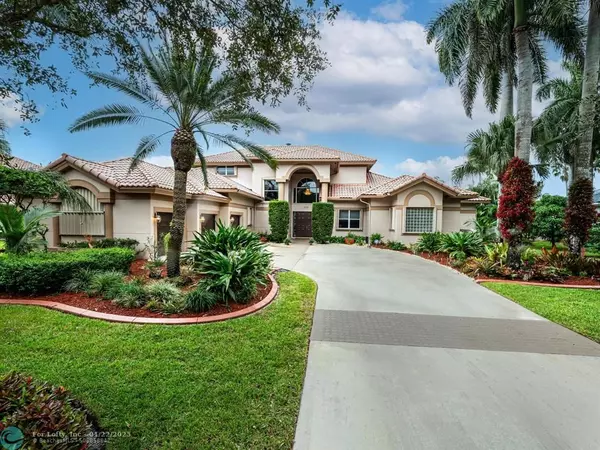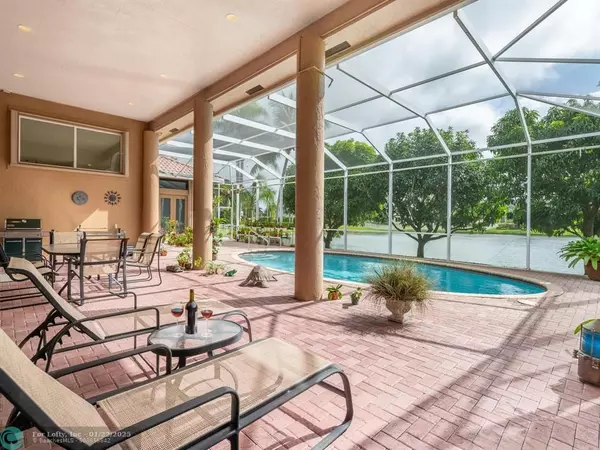10613 Indian Trl Cooper City, FL 33328
UPDATED:
01/23/2025 12:30 AM
Key Details
Property Type Single Family Home
Sub Type Single
Listing Status Active
Purchase Type For Sale
Square Footage 4,993 sqft
Price per Sqft $280
Subdivision Indian Pond 139-21 B
MLS Listing ID F10469773
Style WF/Pool/No Ocean Access
Bedrooms 6
Full Baths 4
Half Baths 1
Construction Status Resale
HOA Fees $420/mo
HOA Y/N Yes
Total Fin. Sqft 6500
Year Built 1999
Annual Tax Amount $13,895
Tax Year 2023
Lot Size 1.050 Acres
Property Description
This exquisite 6-bedroom, 5-bathroom estate located in a boutique, private gated community of only 20 homes. Offering over 5,000 square feet of luxurious living space, this home is situated on a pristine 1+ acre lot. With a total of 6,500 square feet under roof, this home is the epitome of comfort, style, and functionality. Thoughtfully designed with 6 bedrooms and 5 bathrooms, including a principal suite on the main level, along with 2 junior suites on the ground floor for maximum convenience. Enjoy outdoor living with large covered patios, perfect for lounging by the pool while overlooking the serene lake. State-of-the-Art Backup Power: Equipped with a supersized propane generator with an automatic transfer switch.
Location
State FL
County Broward County
Area Hollywood North West (3200;3290)
Zoning E-1
Rooms
Bedroom Description At Least 1 Bedroom Ground Level,Entry Level,Master Bedroom Ground Level,Sitting Area - Master Bedroom
Other Rooms Den/Library/Office, Family Room, Storage Room, Utility Room/Laundry
Dining Room Breakfast Area, Eat-In Kitchen, Family/Dining Combination
Interior
Interior Features First Floor Entry, Kitchen Island, Pantry, Volume Ceilings, Walk-In Closets
Heating Central Heat, Electric Heat
Cooling Ceiling Fans, Central Cooling, Electric Cooling
Flooring Tile Floors, Wood Floors
Equipment Automatic Garage Door Opener, Dishwasher, Disposal, Dryer, Electric Range, Electric Water Heater, Fire Alarm, Microwave, Trash Compactor, Wall Oven, Washer
Furnishings Unfurnished
Exterior
Exterior Feature Deck, Exterior Lighting, Patio
Parking Features Attached
Garage Spaces 3.0
Pool Below Ground Pool
Community Features Gated Community
Waterfront Description Lake Front
Water Access Y
Water Access Desc None,Other
View Garden View, Lake
Roof Type Curved/S-Tile Roof
Private Pool No
Building
Lot Description 1 To Less Than 2 Acre Lot
Foundation Concrete Block Construction, Cbs Construction
Sewer Municipal Sewer
Water Municipal Water
Construction Status Resale
Schools
Elementary Schools Griffin
Middle Schools Pioneer
High Schools Cooper City
Others
Pets Allowed Yes
HOA Fee Include 420
Senior Community No HOPA
Restrictions Ok To Lease
Acceptable Financing Cash, Conventional, VA
Membership Fee Required No
Listing Terms Cash, Conventional, VA
Special Listing Condition As Is
Pets Allowed No Aggressive Breeds

