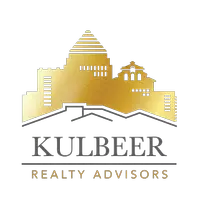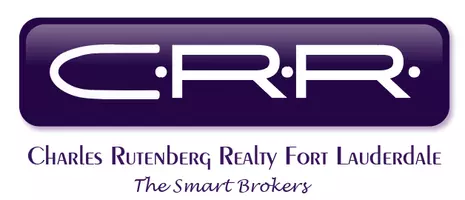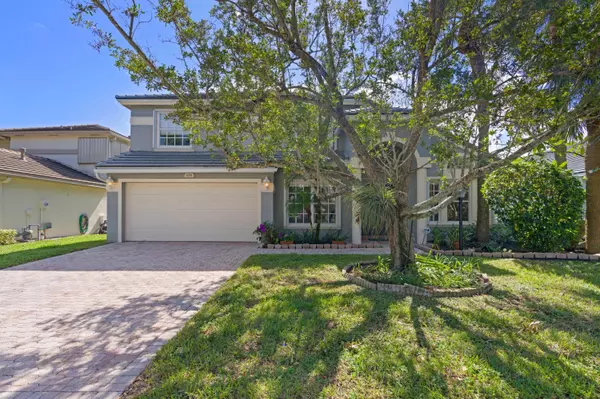106 Jones Creek DR Jupiter, FL 33458
UPDATED:
01/10/2025 10:39 PM
Key Details
Property Type Single Family Home
Sub Type Single Family Detached
Listing Status Active
Purchase Type For Sale
Square Footage 2,658 sqft
Price per Sqft $398
Subdivision Maple Island
MLS Listing ID RX-11032078
Style Traditional
Bedrooms 4
Full Baths 2
Half Baths 1
Construction Status Resale
HOA Fees $285/mo
HOA Y/N Yes
Min Days of Lease 365
Leases Per Year 1
Year Built 1996
Annual Tax Amount $5,703
Tax Year 2023
Lot Size 7,318 Sqft
Property Description
Location
State FL
County Palm Beach
Community Maple Isle
Area 5100
Zoning R2(cit
Rooms
Other Rooms Family, Laundry-Inside, Laundry-Util/Closet, Loft, Storage
Master Bath Dual Sinks, Mstr Bdrm - Ground, Separate Tub
Interior
Interior Features Ctdrl/Vault Ceilings, Foyer, Kitchen Island, Pantry, Roman Tub, Split Bedroom, Upstairs Living Area, Walk-in Closet
Heating Central
Cooling Central
Flooring Carpet, Ceramic Tile, Laminate
Furnishings Unfurnished
Exterior
Exterior Feature Auto Sprinkler, Shutters
Parking Features 2+ Spaces, Garage - Attached, Street
Garage Spaces 2.0
Pool Equipment Included, Heated, Inground, Screened, Spa
Community Features Gated Community
Utilities Available Cable, Gas Natural, Public Sewer, Public Water, Septic
Amenities Available Playground, Pool, Sidewalks, Street Lights
Waterfront Description None
Roof Type Barrel
Exposure North
Private Pool Yes
Building
Lot Description < 1/4 Acre, Paved Road, Sidewalks, West of US-1
Story 2.00
Foundation Block, CBS, Concrete
Construction Status Resale
Schools
Elementary Schools Jerry Thomas Elementary School
Middle Schools Independence Middle School
High Schools Jupiter High School
Others
Pets Allowed Yes
HOA Fee Include Manager,Security
Senior Community No Hopa
Restrictions Buyer Approval,Interview Required,Lease OK w/Restrict,No Boat,No Lease First 2 Years,No RV
Security Features Burglar Alarm,Gate - Unmanned
Acceptable Financing Cash, Conventional
Horse Property No
Membership Fee Required No
Listing Terms Cash, Conventional
Financing Cash,Conventional




