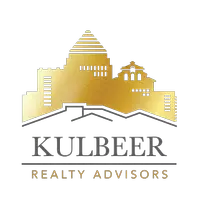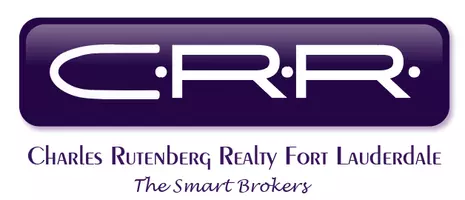Bought with Adams Homes Realty Inc
For more information regarding the value of a property, please contact us for a free consultation.
873 NE Whistling Duck WAY Port Saint Lucie, FL 34983
Want to know what your home might be worth? Contact us for a FREE valuation!

Our team is ready to help you sell your home for the highest possible price ASAP
Key Details
Sold Price $254,400
Property Type Single Family Home
Sub Type Single Family Detached
Listing Status Sold
Purchase Type For Sale
Square Footage 1,820 sqft
Price per Sqft $139
Subdivision River Place On The St Lucie No 10 1St Replat
MLS Listing ID RX-10453249
Sold Date 07/01/19
Style Traditional
Bedrooms 4
Full Baths 2
Construction Status New Construction
HOA Fees $170/mo
HOA Y/N Yes
Year Built 2019
Annual Tax Amount $1,593
Tax Year 2018
Lot Size 6,360 Sqft
Property Description
SPRING INTO SAVINGS WITH A $1000 DEPOSIT.NEW CONSTRUCTION. You won't want to miss this beautiful 1820 sq. ft., 4 bedroom, 2 bathroom, separate dining room, eat in kitchen and Lanai, situated in the Little Turtle Subdivision of River Place on the St. Lucie. Front bedroom may be used as Lady Lair/She Shed/Office/Den. This home has great room sizes throughout. The most popular floor plan. Stainless steel appliances, 18 x 18 tile in wet areas. Shaker cabinets with crown molding and hardware (pulls), 5 1/4 inch baseboards throughout, irrigation on entire lot, coach lights. Call today for information, tomorrow it could be gone! Only $1,000 deposit. FHA, VA and Conventional financing available. *Pictures are of model, not actual home*
Location
State FL
County St. Lucie
Community River Place On The St.Lucie
Area 7370
Zoning PUD
Rooms
Other Rooms Family, Laundry-Inside, Convertible Bedroom, Den/Office
Master Bath Separate Shower, Dual Sinks, Separate Tub
Interior
Interior Features Split Bedroom, Walk-in Closet, Foyer, Pantry
Heating Central, Electric
Cooling Central
Flooring Carpet, Ceramic Tile, Concrete
Furnishings Unfurnished
Exterior
Exterior Feature Covered Patio
Parking Features Garage - Attached, Driveway
Garage Spaces 2.0
Utilities Available Electric, Public Sewer, Cable, Public Water
Amenities Available Pool, Street Lights, Sidewalks, Picnic Area, Spa-Hot Tub, Community Room, Fitness Center, Basketball, Clubhouse, Bike - Jog
Waterfront Description None
Water Access Desc Common Dock
Exposure Southeast
Private Pool No
Building
Lot Description < 1/4 Acre
Story 1.00
Foundation CBS
Construction Status New Construction
Schools
Middle Schools Southern Oaks Middle School
High Schools Fort Pierce Central High School
Others
Pets Allowed Yes
HOA Fee Include Lawn Care,Cable
Senior Community No Hopa
Restrictions Buyer Approval,Lease OK w/Restrict
Acceptable Financing Cash, FHA, Conventional
Horse Property No
Membership Fee Required No
Listing Terms Cash, FHA, Conventional
Financing Cash,FHA,Conventional
Read Less


