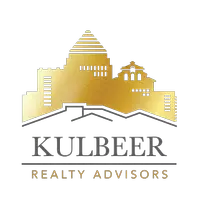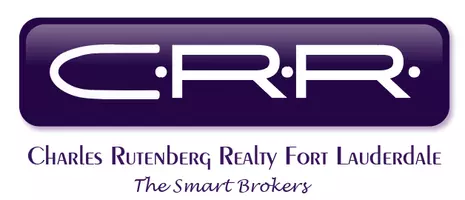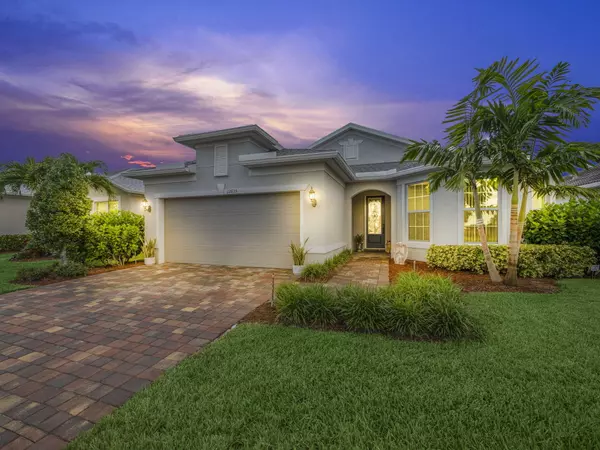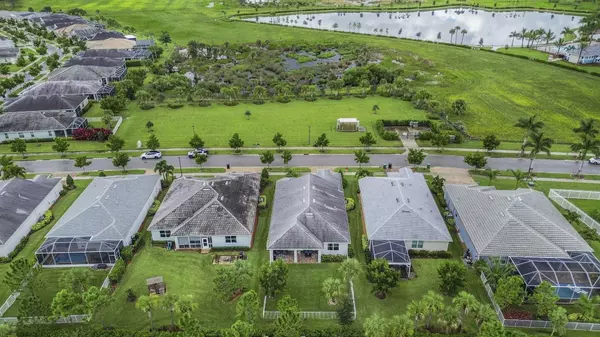Bought with Redfin Corporation
For more information regarding the value of a property, please contact us for a free consultation.
12635 SW Gingerline DR Port Saint Lucie, FL 34987
Want to know what your home might be worth? Contact us for a FREE valuation!
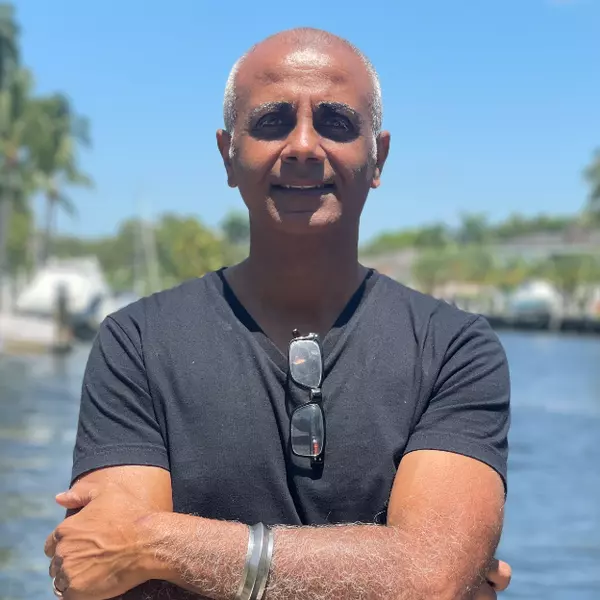
Our team is ready to help you sell your home for the highest possible price ASAP
Key Details
Sold Price $510,000
Property Type Single Family Home
Sub Type Single Family Detached
Listing Status Sold
Purchase Type For Sale
Square Footage 2,175 sqft
Price per Sqft $234
Subdivision Del Webb At Tradition
MLS Listing ID RX-11020579
Sold Date 11/19/24
Style Contemporary,Mediterranean,Ranch
Bedrooms 3
Full Baths 2
Construction Status Resale
HOA Fees $498/mo
HOA Y/N Yes
Year Built 2019
Annual Tax Amount $5,257
Tax Year 2023
Lot Size 7,187 Sqft
Property Description
Discover this exquisite 3-bedroom + Den, 2-bathroom home nestled in the premier Del Webb at Tradition, a vibrant 55+ active adult community that promises luxury and a lifestyle designed for relaxation and recreation. Thoughtfully upgraded with over $100k in premium features, this home is a true gem offering modern elegance, comfort, and privacy. Upon entering, you'll be greeted by an open and airy floor plan highlighted by large windows that allow natural light to flood the living spaces. The home features impact-resistant windows and doors throughout, providing both safety and noise reduction. Beautiful tile flooring flows seamlessly through the main areas, while the bedrooms showcase rich engineered hardwood floors, lending warmth and sophistication.
Location
State FL
County St. Lucie
Community Del Webb
Area 7800
Zoning SF RES
Rooms
Other Rooms Den/Office, Laundry-Inside, Storage
Master Bath Dual Sinks, Separate Shower, Separate Tub
Interior
Interior Features Foyer, French Door, Kitchen Island, Laundry Tub, Pantry, Walk-in Closet
Heating Central
Cooling Central
Flooring Tile, Wood Floor
Furnishings Unfurnished
Exterior
Exterior Feature Auto Sprinkler, Covered Patio, Custom Lighting, Fence, Lake/Canal Sprinkler, Room for Pool, Zoned Sprinkler
Parking Features 2+ Spaces, Driveway, Garage - Attached
Garage Spaces 2.0
Community Features CDD Addendum Required, Gated Community
Utilities Available Cable, Electric, Gas Natural, Public Sewer, Public Water
Amenities Available Bike - Jog, Billiards, Bocce Ball, Business Center, Clubhouse, Community Room, Fitness Center, Fitness Trail, Game Room, Internet Included, Lobby, Manager on Site, Pickleball, Sidewalks, Spa-Hot Tub, Street Lights, Tennis
Waterfront Description None
View Garden
Roof Type Comp Shingle
Present Use CDD Addendum Required
Exposure South
Private Pool No
Building
Lot Description < 1/4 Acre, Paved Road, Private Road, Sidewalks, West of US-1
Story 1.00
Foundation CBS
Construction Status Resale
Others
Pets Allowed Restricted
HOA Fee Include Cable,Common Areas,Common R.E. Tax,Lawn Care,Management Fees,Manager,Recrtnal Facility,Reserve Funds
Senior Community Verified
Restrictions Buyer Approval,Commercial Vehicles Prohibited,Lease OK w/Restrict,No Boat,No RV,Tenant Approval
Security Features Burglar Alarm,Gate - Unmanned,Security Sys-Owned
Acceptable Financing Cash, Conventional, FHA, VA
Horse Property No
Membership Fee Required No
Listing Terms Cash, Conventional, FHA, VA
Financing Cash,Conventional,FHA,VA
Pets Allowed No Aggressive Breeds, Number Limit, Size Limit
Read Less
