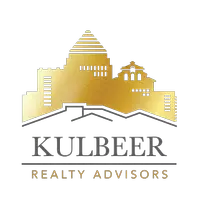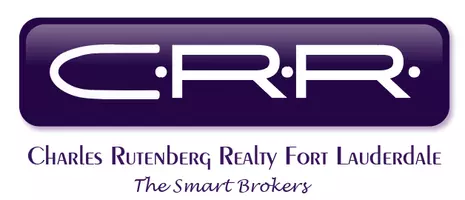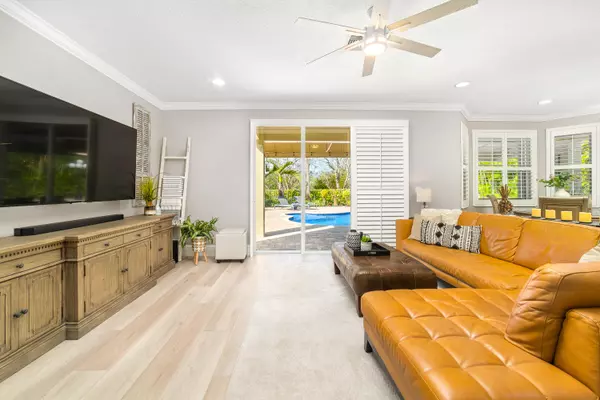Bought with Non-Member Selling Office
For more information regarding the value of a property, please contact us for a free consultation.
3716 Moon Bay CIR Wellington, FL 33414
Want to know what your home might be worth? Contact us for a FREE valuation!

Our team is ready to help you sell your home for the highest possible price ASAP
Key Details
Sold Price $875,000
Property Type Single Family Home
Sub Type Single Family Detached
Listing Status Sold
Purchase Type For Sale
Square Footage 3,162 sqft
Price per Sqft $276
Subdivision Grand Isles
MLS Listing ID RX-10951636
Sold Date 03/01/24
Style Traditional
Bedrooms 5
Full Baths 3
Construction Status Resale
HOA Fees $220/mo
HOA Y/N Yes
Min Days of Lease 120
Leases Per Year 1
Year Built 1999
Annual Tax Amount $5,961
Tax Year 2023
Lot Size 9,505 Sqft
Property Description
This Grand Isles home features 5 bedrooms, 3 baths, 3 car garage and an office with 3681 sq ft. Privacy abounds as you lounge poolside, facing the preserve. The 30-foot wide awning provides coverage from the afternoon sun. Day turns to night and the outdoor lamp posts let you continue enjoying your backyard retreat. Inside you'll find modern, black kitchen cabinets with upgraded, wifi controlled appliances, wine cooler and white quartz counters. Other first floor offerings include a full bathroom and bedroom, currently used as an office with built-in bookcase. Upstairs a split floor plan provides privacy for all. The primary suite features a modern farmhouse bathroom with a standalone tub.
Location
State FL
County Palm Beach
Area 5520
Zoning RES
Rooms
Other Rooms Attic, Den/Office, Family, Laundry-Inside, Laundry-Util/Closet, Storage
Master Bath Dual Sinks, Mstr Bdrm - Upstairs, Separate Shower, Separate Tub
Interior
Interior Features Closet Cabinets, Entry Lvl Lvng Area, Kitchen Island, Laundry Tub, Pantry, Roman Tub, Walk-in Closet
Heating Central
Cooling Ceiling Fan, Central
Flooring Carpet, Linoleum, Tile
Furnishings Furniture Negotiable
Exterior
Exterior Feature Auto Sprinkler, Awnings, Covered Patio, Custom Lighting, Deck, Fence, Open Balcony, Open Patio, Shutters
Parking Features 2+ Spaces, Driveway, Garage - Attached
Garage Spaces 3.0
Pool Gunite, Inground
Community Features Disclosure, Gated Community
Utilities Available Cable, Electric, Public Sewer, Public Water
Amenities Available Basketball, Clubhouse, Community Room, Game Room, Manager on Site, Picnic Area, Pool, Sidewalks, Spa-Hot Tub, Street Lights, Tennis
Waterfront Description None
View Preserve
Roof Type Barrel
Present Use Disclosure
Exposure East
Private Pool Yes
Building
Lot Description < 1/4 Acre
Story 2.00
Foundation Block, CBS, Frame
Construction Status Resale
Schools
Elementary Schools Panther Run Elementary School
Middle Schools Polo Park Middle School
High Schools Palm Beach Central High School
Others
Pets Allowed Yes
HOA Fee Include Cable,Common Areas,Management Fees,Manager,Security,Trash Removal
Senior Community No Hopa
Restrictions Commercial Vehicles Prohibited,No RV,No Truck
Security Features Burglar Alarm,Gate - Manned
Acceptable Financing Cash, Conventional, FHA, VA
Horse Property No
Membership Fee Required No
Listing Terms Cash, Conventional, FHA, VA
Financing Cash,Conventional,FHA,VA
Pets Allowed No Aggressive Breeds, Number Limit
Read Less




