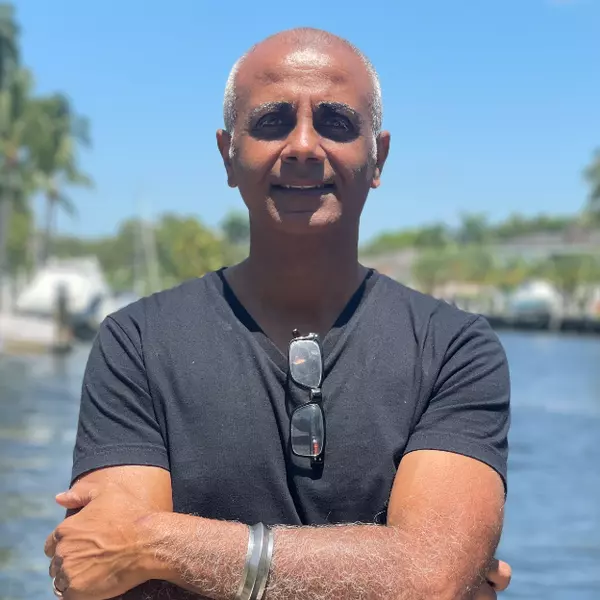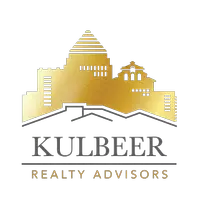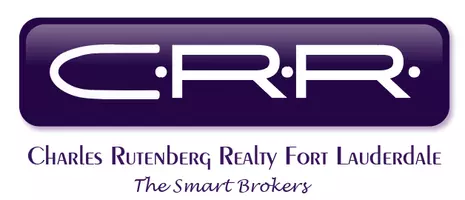Bought with Charles Rutenberg Realty Fort
For more information regarding the value of a property, please contact us for a free consultation.
926 SE Westminster PL Stuart, FL 34997
Want to know what your home might be worth? Contact us for a FREE valuation!

Our team is ready to help you sell your home for the highest possible price ASAP
Key Details
Sold Price $540,000
Property Type Single Family Home
Sub Type Single Family Detached
Listing Status Sold
Purchase Type For Sale
Square Footage 1,883 sqft
Price per Sqft $286
Subdivision Willoughby Plat No 17 A Pud(R)
MLS Listing ID RX-10873054
Sold Date 05/25/23
Style Ranch,Traditional
Bedrooms 2
Full Baths 2
Construction Status Resale
HOA Fees $250/mo
HOA Y/N Yes
Year Built 2002
Annual Tax Amount $3,113
Tax Year 2022
Lot Size 7,400 Sqft
Property Description
IDEALLY located in Willoughby Glen of Stuart. This 3/2/2 home boasts a lush tropical preserve location! Great Room floorplan with ample space in all the right places & loaded with special features. Vaulted Ceilings, Crown Molding, Plantation Shutters, Tile Throughout. Eat In Kitchen with Gas Stove, Granite Countertops, Honey Maple Cabinets, SS Appliances. Huge Master Suite with loads of closet space, dual sinks & soaker tub. The 3rd bedroom is complete with a Murphy bed and built-in cabinets for flexible bedroom/hobby/office space. Carefree living with Whole House Gas Generator, Accordion Storm Shutters, 2022 A/C & gas water heater, private, fenced backyard with huge, screened patio, complete with inviting HOT TUB & outdoor shower. Small, gated community, with heated community pool and
Location
State FL
County Martin
Community Willoughby Glen
Area 7 - Stuart - South Of Indian St
Zoning res
Rooms
Other Rooms Great, Laundry-Inside
Master Bath Dual Sinks, Mstr Bdrm - Ground, Separate Shower, Separate Tub
Interior
Interior Features Ctdrl/Vault Ceilings, Entry Lvl Lvng Area, Pantry, Split Bedroom, Walk-in Closet
Heating Central
Cooling Central, Electric
Flooring Ceramic Tile
Furnishings Unfurnished
Exterior
Exterior Feature Auto Sprinkler, Outdoor Shower, Screened Patio, Well Sprinkler
Parking Features Driveway, Garage - Attached
Garage Spaces 2.0
Community Features Deed Restrictions, Sold As-Is, Gated Community
Utilities Available Public Sewer, Public Water
Amenities Available Cabana, Pool
Waterfront Description None
View Garden
Roof Type Concrete Tile
Present Use Deed Restrictions,Sold As-Is
Exposure East
Private Pool No
Building
Lot Description < 1/4 Acre, Private Road
Story 1.00
Foundation Block, Concrete
Unit Floor 1
Construction Status Resale
Others
Pets Allowed Yes
HOA Fee Include Common Areas,Recrtnal Facility,Reserve Funds
Senior Community No Hopa
Restrictions Buyer Approval,No Lease 1st Year,No RV
Security Features Burglar Alarm,Gate - Unmanned
Acceptable Financing Cash, Conventional, FHA, VA
Horse Property No
Membership Fee Required No
Listing Terms Cash, Conventional, FHA, VA
Financing Cash,Conventional,FHA,VA
Pets Allowed No Aggressive Breeds
Read Less




