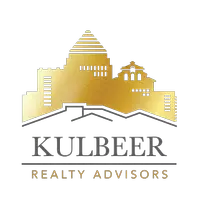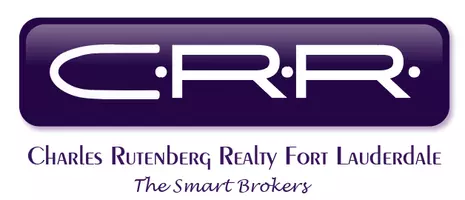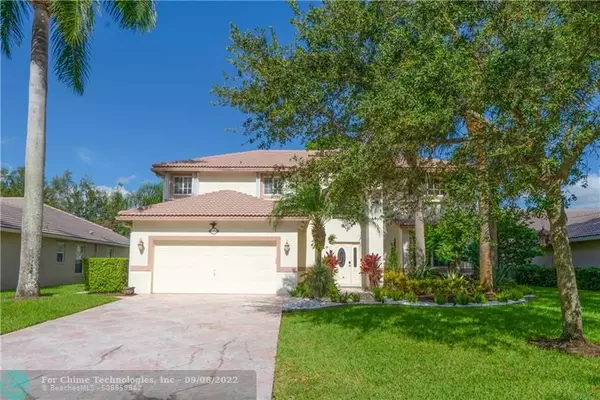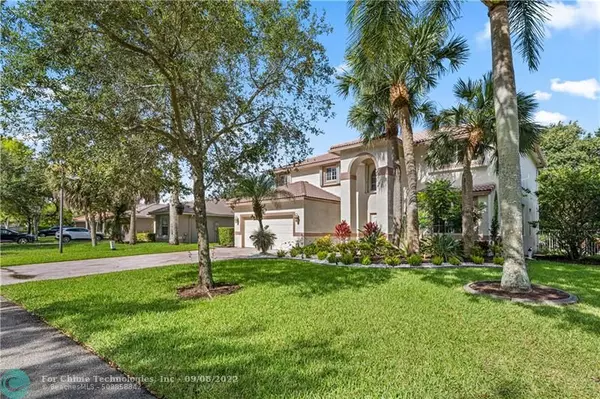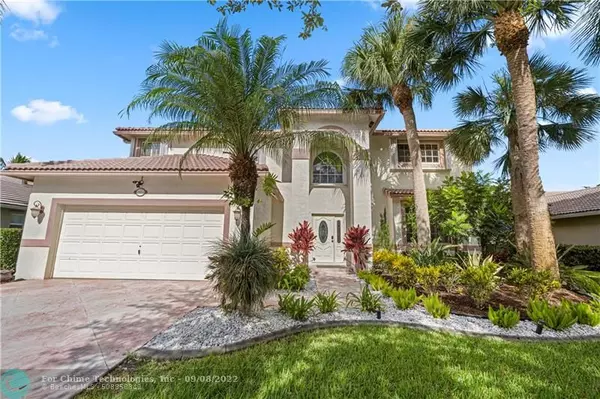For more information regarding the value of a property, please contact us for a free consultation.
7573 NW 47th Ter Coconut Creek, FL 33073
Want to know what your home might be worth? Contact us for a FREE valuation!

Our team is ready to help you sell your home for the highest possible price ASAP
Key Details
Sold Price $740,000
Property Type Single Family Home
Sub Type Single
Listing Status Sold
Purchase Type For Sale
Square Footage 2,682 sqft
Price per Sqft $275
Subdivision Tall Trees
MLS Listing ID F10342867
Sold Date 09/09/22
Style WF/Pool/No Ocean Access
Bedrooms 4
Full Baths 2
Half Baths 1
Construction Status Resale
HOA Fees $65/mo
HOA Y/N Yes
Total Fin. Sqft 8137
Year Built 1995
Annual Tax Amount $8,805
Tax Year 2021
Lot Size 8,137 Sqft
Property Description
EXQUISITE, TURNKEY HOME WITH 4-BEDROOM, 2.5-BATHROOM, 2 CAR GARAGE, HUGE RESORT-STYLE BACKYARD WITH A GORGEOUS POOL AND RETRACTABLE SCREENING ON LANAI. ENJOY THE BEAUTIFUL CANAL VIEW FROM YOUR BACKYARD. THIS AMAZING HOME FEATURES, A MODERN GOURMET KITCHEN WITH ISLAND, GRANITE COUNTERTOPS, WINE COOLER, n NEW KIT APPLIANCES. NEW VINYL PLANK FLOOR THROUGHTOUT THE 2ND FLOOR n STAIRS, LARGE LAUNDRY ROOM WITH CABINETS AND NEW WASHER N DRYER, THE INTERIOR WAS RECENTLY PAINTED. NEW SLIDING DOOR GOING TO BACKYARD IS HURRICANE IMPACT, ALL WINDOWS HAVE ACCORDION HURRICANE SHUTTERS. ELECTRICAL PANEL FROM 2020. THE ENORMOUS MASTER BED HAS 2 LARGE WALK-IN CLOSETS WITH CUSTOM-BUILT INS, MASTER BATH HAS A LARGE TUB, SEPARATE SHOWER, n 2 WINDOWS BRINGING A LOT OF NATURAL DAYLIGHT. COME VISIT TODAY.
Location
State FL
County Broward County
Community Tall Trees
Area North Broward Turnpike To 441 (3511-3524)
Zoning Res
Rooms
Bedroom Description Master Bedroom Upstairs
Other Rooms Attic, Family Room, Loft, Utility Room/Laundry
Dining Room Eat-In Kitchen, Formal Dining
Interior
Interior Features First Floor Entry, Built-Ins, Closet Cabinetry, Kitchen Island, Pantry, Vaulted Ceilings, Walk-In Closets
Heating Central Heat, Electric Heat
Cooling Ceiling Fans, Central Cooling, Electric Cooling
Flooring Tile Floors, Wood Floors
Equipment Automatic Garage Door Opener, Dishwasher, Disposal, Dryer, Electric Range, Electric Water Heater, Microwave, Refrigerator, Washer
Furnishings Unfurnished
Exterior
Exterior Feature Exterior Lighting, Fence, Patio, Storm/Security Shutters
Parking Features Attached
Garage Spaces 2.0
Pool Below Ground Pool
Waterfront Description Canal Width 1-80 Feet
Water Access Y
Water Access Desc Other
View Canal, Pool Area View
Roof Type Curved/S-Tile Roof
Private Pool No
Building
Lot Description Less Than 1/4 Acre Lot
Foundation Cbs Construction
Sewer Municipal Sewer
Water Municipal Water
Construction Status Resale
Others
Pets Allowed Yes
HOA Fee Include 65
Senior Community No HOPA
Restrictions Ok To Lease,Other Restrictions
Acceptable Financing Cash, Conventional, FHA, VA
Membership Fee Required No
Listing Terms Cash, Conventional, FHA, VA
Num of Pet 2
Special Listing Condition As Is
Pets Allowed Number Limit
Read Less

Bought with Agent Plus Realty
