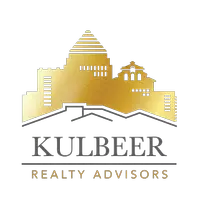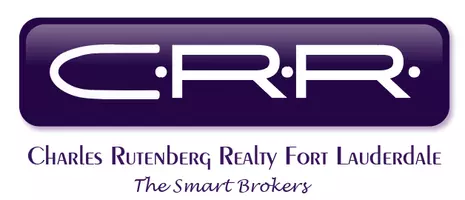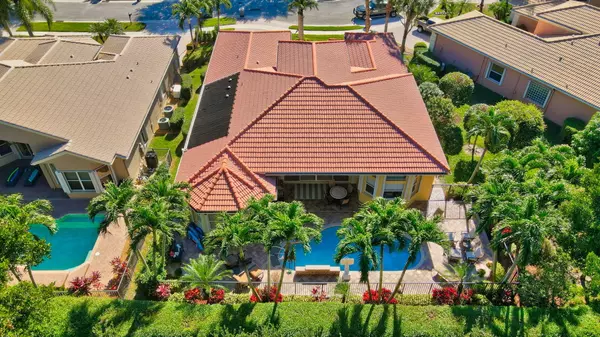7126 Springville CV Boynton Beach, FL 33437
UPDATED:
01/06/2025 03:20 PM
Key Details
Property Type Single Family Home
Sub Type Single Family Detached
Listing Status Active Under Contract
Purchase Type For Sale
Square Footage 2,861 sqft
Price per Sqft $332
Subdivision Valencia Pointe
MLS Listing ID RX-11042271
Style < 4 Floors,Mediterranean
Bedrooms 4
Full Baths 3
Construction Status Resale
HOA Fees $785/mo
HOA Y/N Yes
Leases Per Year 1
Year Built 2009
Annual Tax Amount $7,558
Tax Year 2024
Lot Size 10,071 Sqft
Property Description
Location
State FL
County Palm Beach
Community Valencia Pointe
Area 4610
Zoning PUD
Rooms
Other Rooms Great, Laundry-Util/Closet
Master Bath Dual Sinks, Mstr Bdrm - Ground, Separate Shower, Separate Tub
Interior
Interior Features Entry Lvl Lvng Area, Foyer, Kitchen Island, Laundry Tub, Pantry, Pull Down Stairs, Roman Tub, Split Bedroom, Volume Ceiling, Walk-in Closet
Heating Central, Electric
Cooling Central, Electric, Gas
Flooring Carpet, Ceramic Tile
Furnishings Furnished
Exterior
Exterior Feature Auto Sprinkler, Covered Balcony, Covered Patio, Custom Lighting, Fence, Screened Patio, Solar Panels, Zoned Sprinkler
Parking Features Drive - Decorative, Garage - Attached
Garage Spaces 2.0
Pool Freeform, Heated, Inground, Salt Chlorination, Solar Heat
Community Features Sold As-Is, Gated Community
Utilities Available Cable, Electric, Lake Worth Drain Dis, Public Sewer, Public Water, Underground
Amenities Available Billiards, Bocce Ball, Business Center, Cafe/Restaurant, Clubhouse, Fitness Center, Internet Included, Library, Manager on Site, Pickleball, Playground, Pool, Sauna, Sidewalks, Spa-Hot Tub, Street Lights, Tennis
Waterfront Description None
View Pool
Roof Type S-Tile
Present Use Sold As-Is
Exposure South
Private Pool Yes
Building
Lot Description < 1/4 Acre, Private Road, Sidewalks, Treed Lot
Story 1.00
Foundation CBS, Stucco
Construction Status Resale
Others
Pets Allowed Yes
HOA Fee Include Cable,Common Areas,Common R.E. Tax,Lawn Care,Legal/Accounting,Maintenance-Exterior,Management Fees,Manager,Recrtnal Facility,Security
Senior Community Verified
Restrictions Buyer Approval,Commercial Vehicles Prohibited,Interview Required,Lease OK,No RV,Tenant Approval
Security Features Burglar Alarm,Entry Card,Gate - Manned,Motion Detector,Security Light,Security Sys-Owned
Acceptable Financing Cash, Conventional
Horse Property No
Membership Fee Required No
Listing Terms Cash, Conventional
Financing Cash,Conventional
Pets Allowed No Aggressive Breeds, Number Limit




