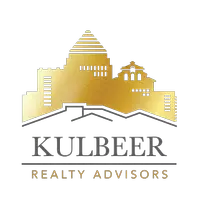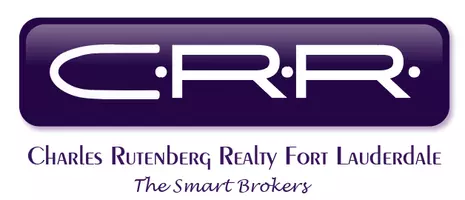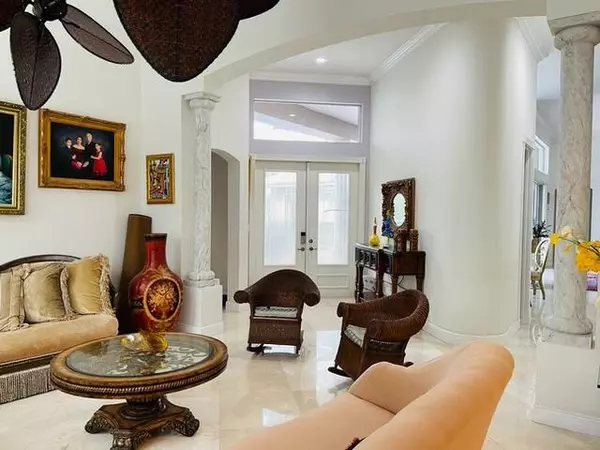21833 Marigot DR Boca Raton, FL 33428
UPDATED:
12/09/2024 06:28 PM
Key Details
Property Type Single Family Home
Sub Type Single Family Detached
Listing Status Active
Purchase Type For Sale
Square Footage 3,239 sqft
Price per Sqft $385
Subdivision Boca Falls Crystal Point
MLS Listing ID RX-11037930
Style < 4 Floors,Contemporary,Courtyard,Ranch
Bedrooms 4
Full Baths 4
Half Baths 1
Construction Status Resale
HOA Fees $466/mo
HOA Y/N Yes
Year Built 1997
Annual Tax Amount $5,822
Tax Year 2024
Lot Size 0.263 Acres
Property Description
Location
State FL
County Palm Beach
Community Boca Falls
Area 4870
Zoning RESDENTIAL
Rooms
Other Rooms Attic, Cabana Bath, Family, Laundry-Inside, Laundry-Util/Closet, Maid/In-Law
Master Bath Dual Sinks, Mstr Bdrm - Ground, Mstr Bdrm - Sitting, Separate Shower, Whirlpool Spa
Interior
Interior Features Built-in Shelves, Ctdrl/Vault Ceilings, Entry Lvl Lvng Area, Foyer, Kitchen Island, Laundry Tub, Pantry, Split Bedroom, Walk-in Closet
Heating Central, Electric
Cooling Central, Electric
Flooring Laminate, Marble, Wood Floor
Furnishings Partially Furnished,Unfurnished
Exterior
Exterior Feature Auto Sprinkler, Covered Patio, Deck, Screened Patio, Shutters
Parking Features 2+ Spaces, Covered, Drive - Decorative, Garage - Attached
Garage Spaces 3.0
Pool Inground, Salt Chlorination
Community Features Title Insurance, Gated Community
Utilities Available Cable, Electric, Public Sewer, Public Water, Water Available
Amenities Available Basketball, Bike - Jog, Clubhouse, Community Room, Fitness Center, Manager on Site, Park, Pickleball, Picnic Area, Playground, Pool, Sidewalks, Street Lights, Tennis
Waterfront Description None
View Garden, Pool
Roof Type Flat Tile
Present Use Title Insurance
Exposure West
Private Pool Yes
Building
Lot Description 1/4 to 1/2 Acre, Sidewalks, Treed Lot
Story 1.00
Foundation CBS, Concrete, Other
Construction Status Resale
Schools
Elementary Schools Waters Edge Elementary School
Middle Schools Loggers' Run Community Middle School
High Schools West Boca Raton High School
Others
Pets Allowed Restricted
HOA Fee Include Cable,Common Areas,Legal/Accounting,Management Fees,Manager,Recrtnal Facility,Reserve Funds,Security
Senior Community No Hopa
Restrictions Buyer Approval,Lease OK
Security Features Gate - Manned,Private Guard,Security Patrol
Acceptable Financing Cash, Conventional
Horse Property No
Membership Fee Required No
Listing Terms Cash, Conventional
Financing Cash,Conventional
Pets Allowed No Aggressive Breeds, Number Limit




