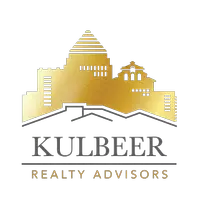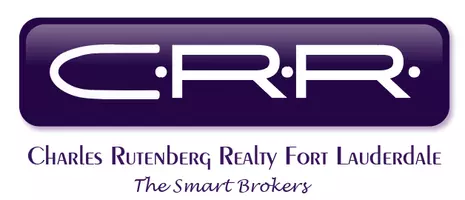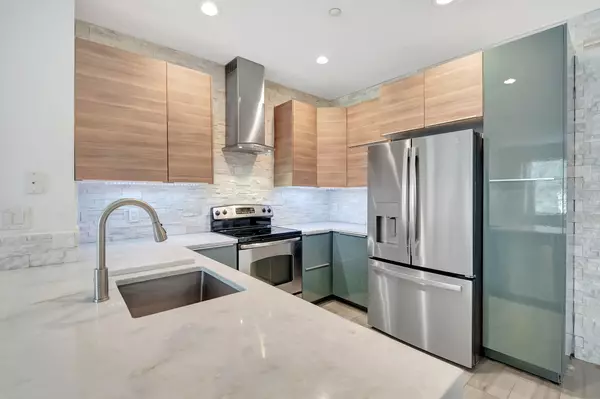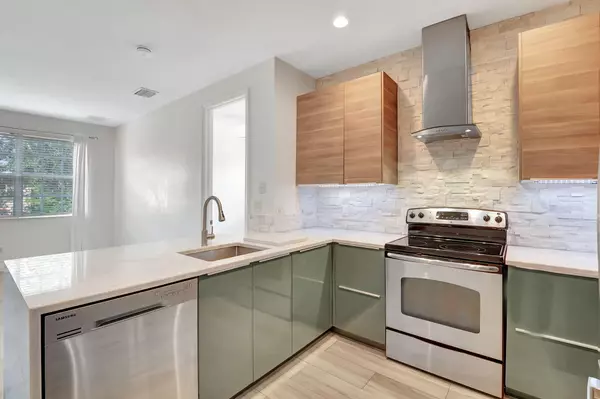118 N Longport CIR D1 Delray Beach, FL 33444
UPDATED:
01/06/2025 11:47 AM
Key Details
Property Type Condo
Sub Type Condo/Coop
Listing Status Active
Purchase Type For Sale
Square Footage 1,405 sqft
Price per Sqft $259
Subdivision Village At Swinton Square Condo
MLS Listing ID RX-11026441
Style Townhouse
Bedrooms 3
Full Baths 3
Construction Status Resale
HOA Fees $541/mo
HOA Y/N Yes
Min Days of Lease 180
Leases Per Year 1
Year Built 2007
Annual Tax Amount $4,901
Tax Year 2024
Property Description
Location
State FL
County Palm Beach
Community The Village At Swinton Square
Area 4480
Zoning RM
Rooms
Other Rooms Laundry-Inside
Master Bath Combo Tub/Shower, Mstr Bdrm - Upstairs
Interior
Interior Features Closet Cabinets, Walk-in Closet
Heating Central, Electric
Cooling Ceiling Fan, Central, Electric
Flooring Laminate
Furnishings Unfurnished
Exterior
Exterior Feature Auto Sprinkler
Parking Features Driveway, Garage - Attached
Garage Spaces 1.0
Utilities Available Cable, Public Sewer, Public Water
Amenities Available Fitness Center, Internet Included, Playground, Pool, Sidewalks
Waterfront Description None
View Garden
Roof Type Barrel
Exposure North
Private Pool No
Building
Story 3.00
Unit Features Multi-Level
Foundation CBS
Unit Floor 1
Construction Status Resale
Schools
Elementary Schools Pine Grove Elementary School
Middle Schools Carver Community Middle School
High Schools Atlantic High School
Others
Pets Allowed Restricted
HOA Fee Include Cable,Common Areas,Insurance-Bldg,Legal/Accounting,Maintenance-Exterior,Manager,Pest Control,Pool Service,Recrtnal Facility,Reserve Funds,Roof Maintenance,Sewer,Trash Removal,Water
Senior Community No Hopa
Restrictions Commercial Vehicles Prohibited,Interview Required,No Lease 1st Year,No RV,Tenant Approval
Security Features Burglar Alarm
Acceptable Financing Conventional, FHA
Horse Property No
Membership Fee Required No
Listing Terms Conventional, FHA
Financing Conventional,FHA
Pets Allowed No Aggressive Breeds, Number Limit, Size Limit




