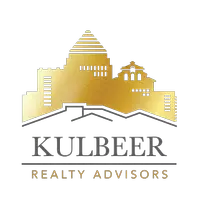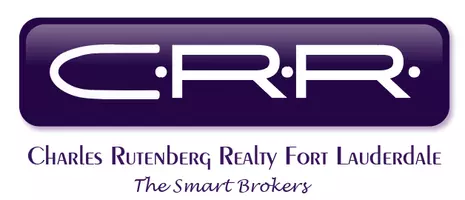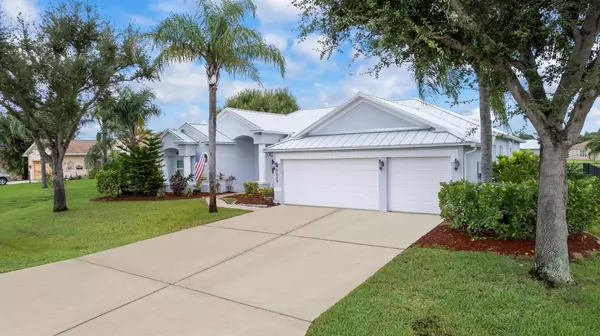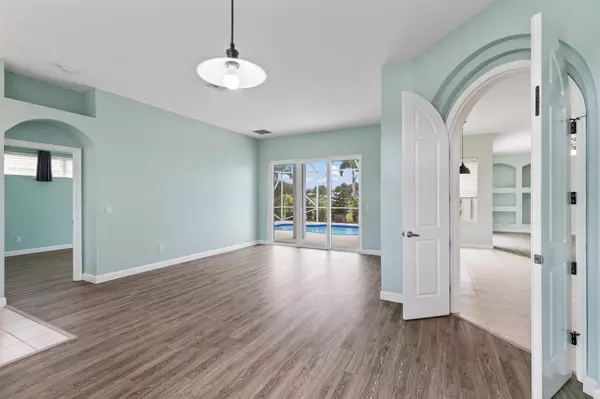2609 N Serenity CIR Fort Pierce, FL 34981
UPDATED:
12/30/2024 03:03 PM
Key Details
Property Type Single Family Home
Sub Type Single Family Detached
Listing Status Pending
Purchase Type For Sale
Square Footage 2,392 sqft
Price per Sqft $223
Subdivision Palm Lakes Gardens
MLS Listing ID RX-11013090
Style Contemporary
Bedrooms 4
Full Baths 3
Construction Status Resale
HOA Fees $67/mo
HOA Y/N Yes
Year Built 2005
Annual Tax Amount $2,961
Tax Year 2023
Lot Size 0.280 Acres
Property Description
Location
State FL
County St. Lucie
Area 7130
Zoning RES
Rooms
Other Rooms Cabana Bath, Family, Laundry-Util/Closet
Master Bath Dual Sinks, Mstr Bdrm - Ground, Separate Shower, Separate Tub
Interior
Interior Features Built-in Shelves, Ctdrl/Vault Ceilings, Foyer, French Door, Laundry Tub, Pantry, Roman Tub, Split Bedroom, Walk-in Closet
Heating Central, Electric
Cooling Ceiling Fan, Central, Electric
Flooring Ceramic Tile, Laminate
Furnishings Unfurnished
Exterior
Exterior Feature Auto Sprinkler, Covered Patio, Deck, Fence, Screened Patio
Parking Features Driveway, Garage - Attached
Garage Spaces 3.0
Pool Freeform, Inground, Screened
Community Features Gated Community
Utilities Available Cable, Gas Natural, Public Sewer, Public Water, Underground
Amenities Available None
Waterfront Description Lake
View Lake
Roof Type Metal
Exposure North
Private Pool Yes
Building
Lot Description < 1/4 Acre, Interior Lot
Story 1.00
Foundation CBS
Construction Status Resale
Others
Pets Allowed Yes
Senior Community No Hopa
Restrictions Lease OK,Lease OK w/Restrict,No Lease First 2 Years,Other,Tenant Approval
Security Features Gate - Unmanned
Acceptable Financing Cash, Conventional
Horse Property No
Membership Fee Required No
Listing Terms Cash, Conventional
Financing Cash,Conventional




